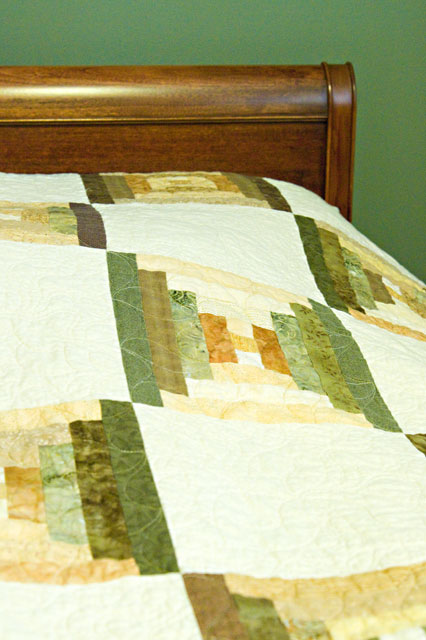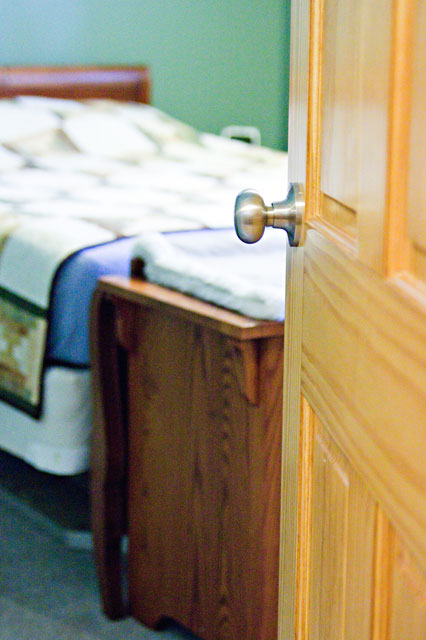We finally finished the hallway and master bedroom downstairs! Andy had to scrape off the old floor tile in the hallway.
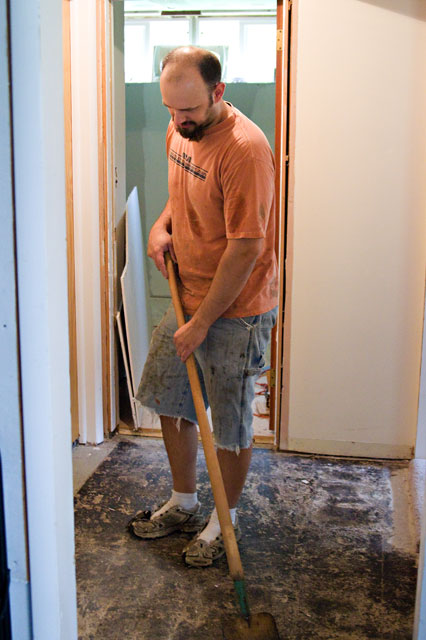
And add some new drywall, this is the ceiling.
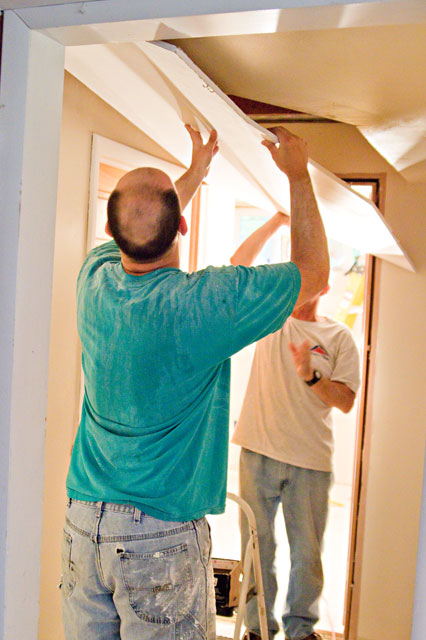
Then there was spackling. Don’t let the smile fool you, he HATES this part.
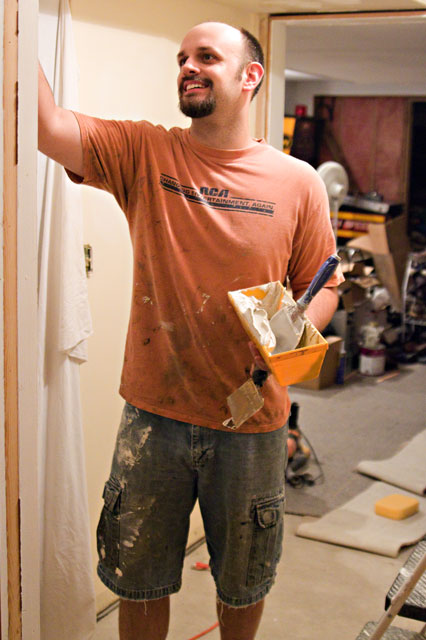
After the hallway was painted, Andy replaced the light. I’m in love with the one he picked. He had to work around the air ducts which were kind of a pain.

The hallway isn’t that big but there was enough room to put in this little storage unit. It’s right outside the bathroom so it holds soap, towels and other extra things.
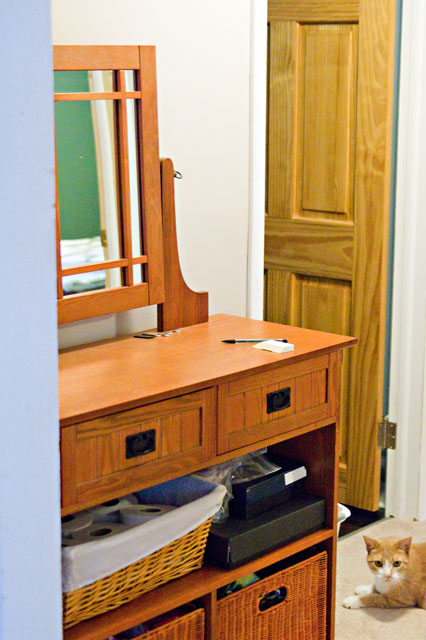
View from the hallway into our new master bedroom.
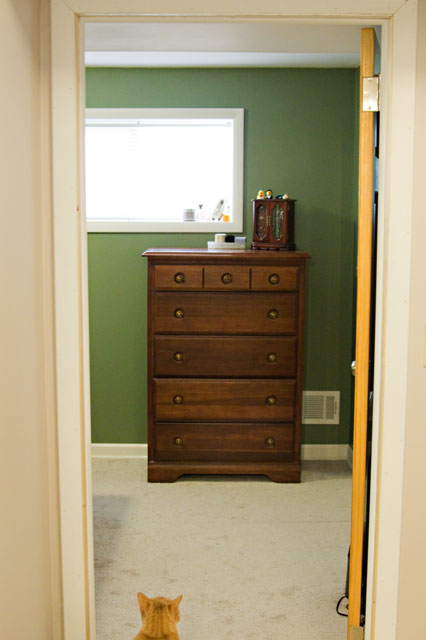
Our nightstands wouldn’t fit on the sides of the bed (told you, cozy) so we put them at the end and found smaller ones for the sides.
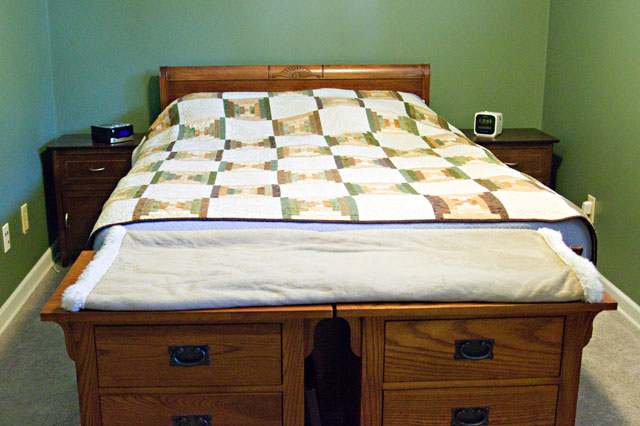
I picked the room color from the wedding quilt my mom made us.
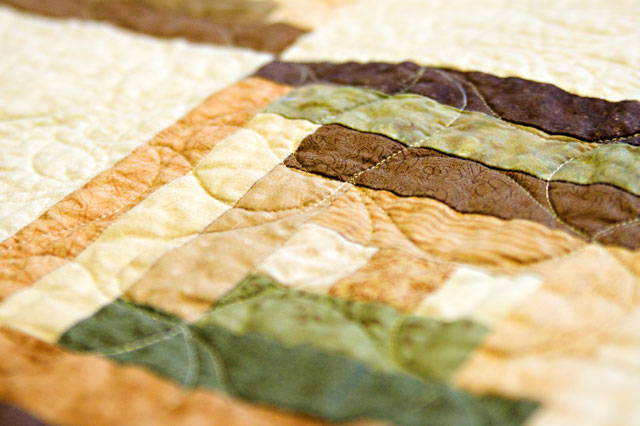
This bedroom was originally Andy’s lair and painted what I call “painters tape blue.”
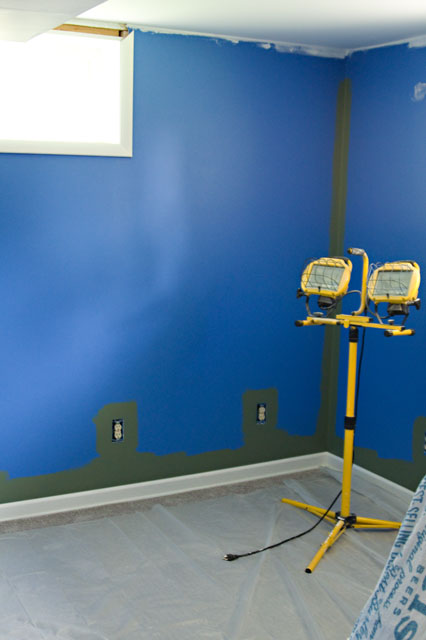
We repainted the room and rearranged the closet system so it would work better for our clothes (instead of boxes of electronics and computer parts).
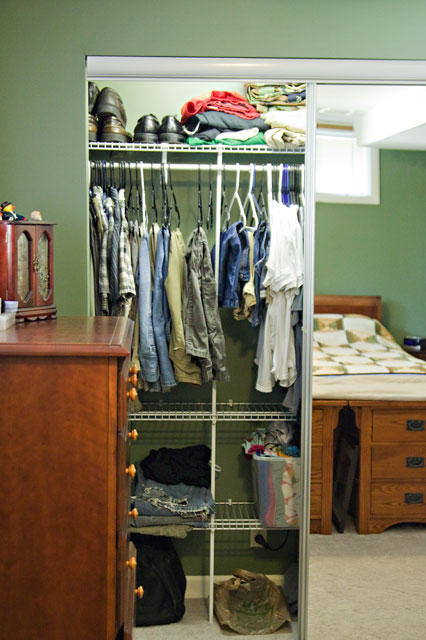
View from the bedroom to the bathroom across the hall. Close enough to an attached master bath, I’ll take it!
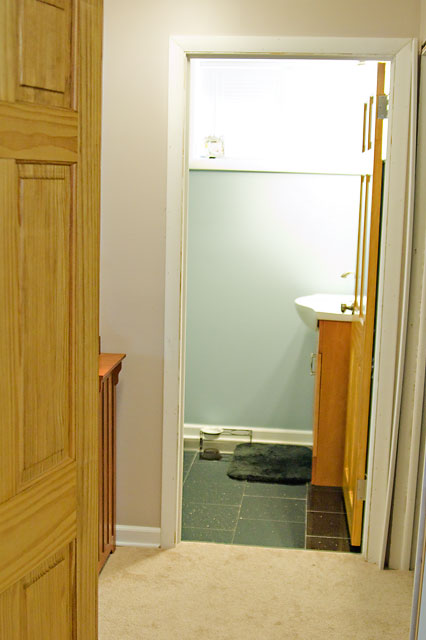
We actually bought a TV for the bedroom too! I know, it goes against everything Andy stands for ;-) Believe it or not all the flat screens he’s found at the dump were too big for this little spot behind the door. All the wires and computer are inside the closet behind the TV.
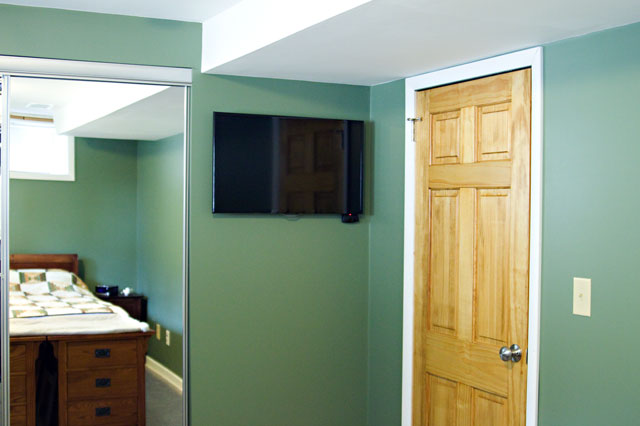
I wasn’t sure how I’d feel about having our bedroom on a separate floor from the kiddos (we have two bedrooms upstairs and two downstairs). But I LOVE it! All the toys, diapers and flashing things are upstairs and we have our own little adult area downstairs. You can see the before, during and after photos of the room here.
